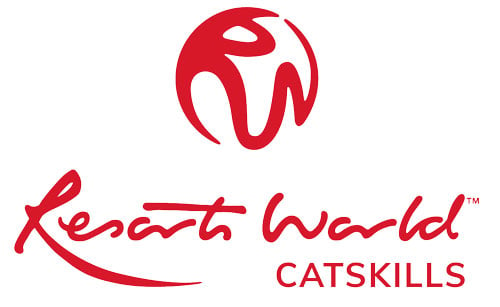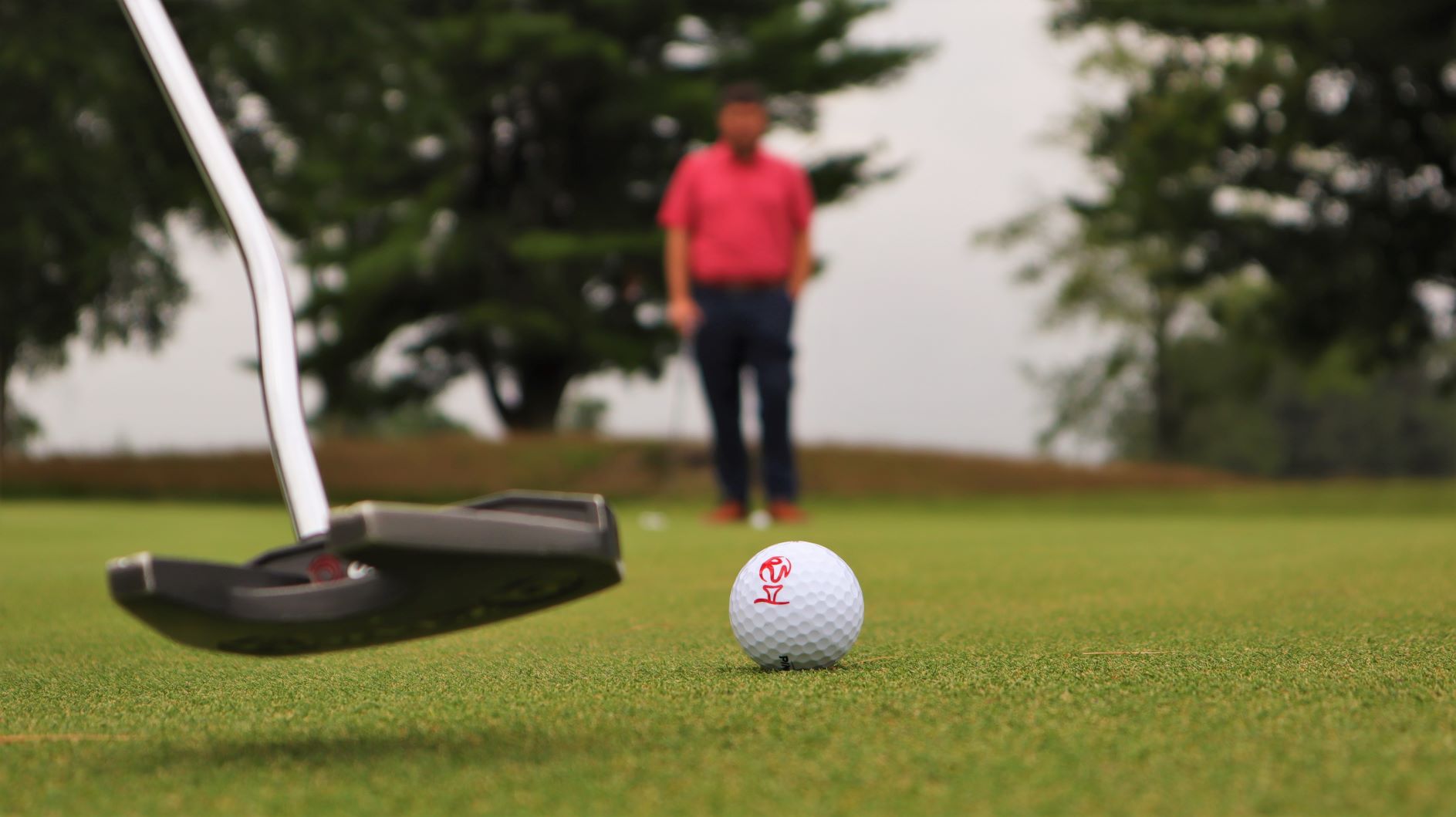REQUEST INFORMATION
Enter your event details below and one of our team members will contact you to discuss your event.
CONTACT US DIRECTLY:
To book your meeting or event:
845.428.7200 ext 1658
Email Us
BANQUET AND CATERING MENU MEETING SPACES, DIMENSIONS AND OCCUPANCY









